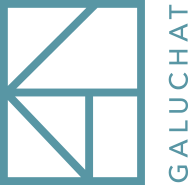Alpine Retreat
Complete interior architecture and design, off-plan, of an expansive family chalet in the French Alps:
space planning, custom fireplace, cabinetry, finishes, furniture, lighting
A unique ski-in/ski-out private chalet set atop a luxurious development and overlooking the valley, this split-level, penthouse property was designed from the ground up. Revisiting entirely the originally proposed architectural space planning, GALUCHAT made the most of the generous spaces and the views, calling on local materials and artisans to create a timeless, elegant yet welcoming, family retreat in the French Alps.
Client Testimonial
“ Having spent years looking for the perfect location to build our dream home in the Alps, little did we know the hard work was all to come. Marie-Noelle held our hands through each step of the at times arduous process, ensuring that our vision was ultimately achieved. It honestly could not have happened without her, especially since we were managing the project from London. From optimising the space planning around fixed restrictions, to her diplomacy in discussions with subcontractors, to bridging the cultural differences in “the way things are done here”, her local language skills alone proved invaluable. And all this before her highly personalised and responsive interior design service.
We are absolutely delighted with both the end result and with the value she brought to the process (which we didn’t even realise we needed!) and would not hesitate in recommending her.”
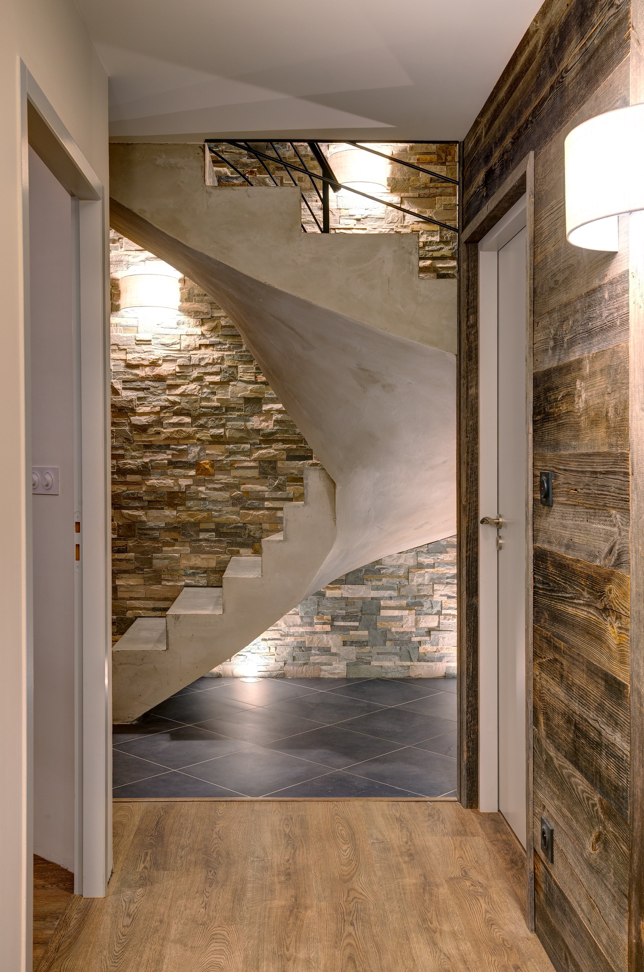

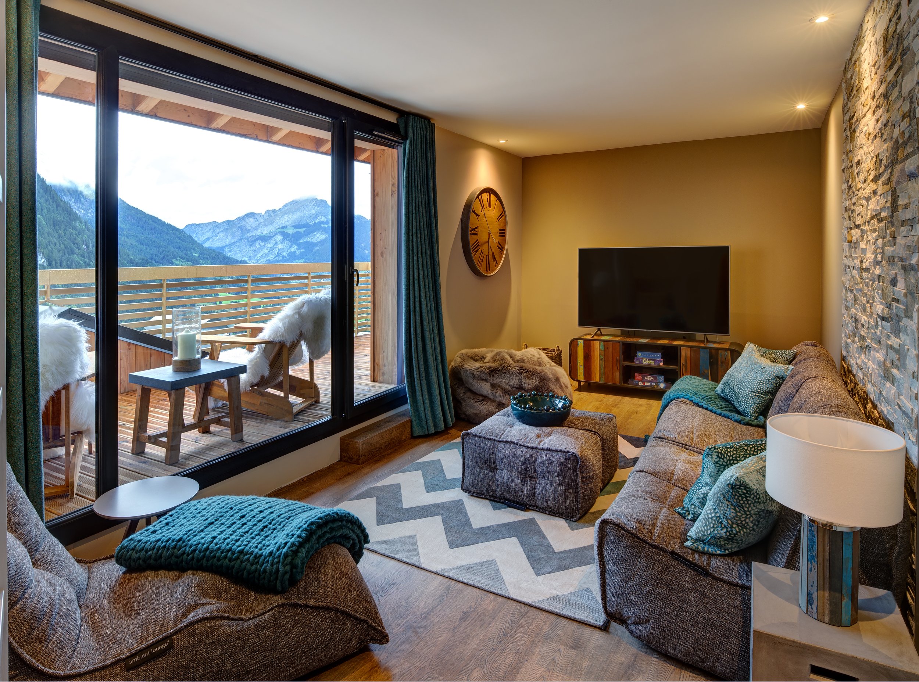
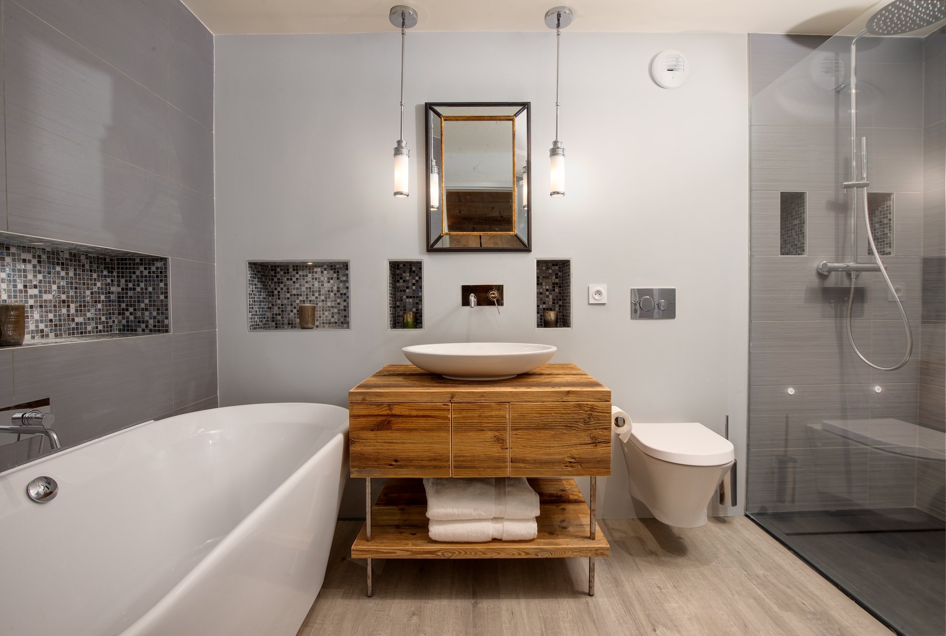

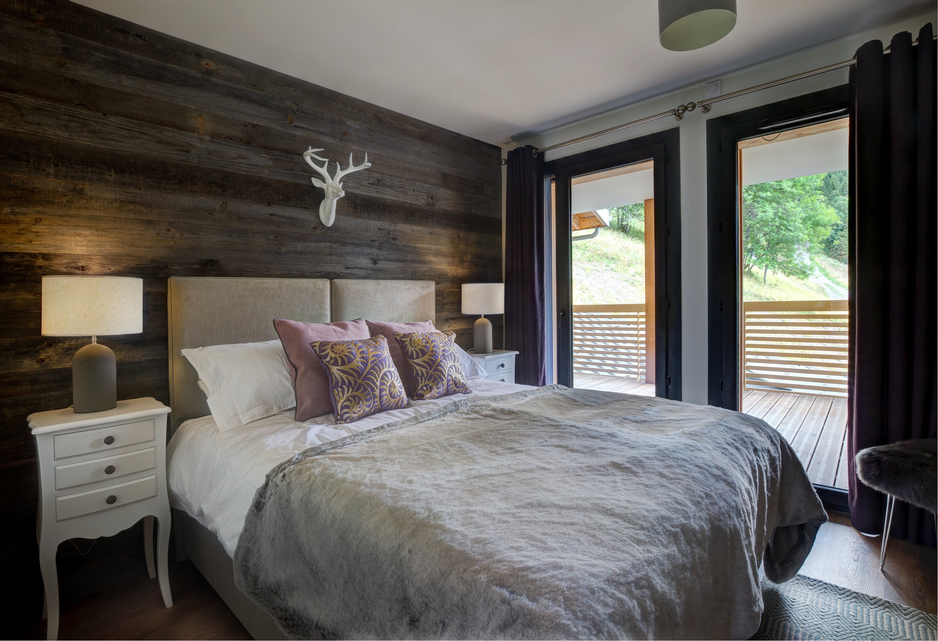
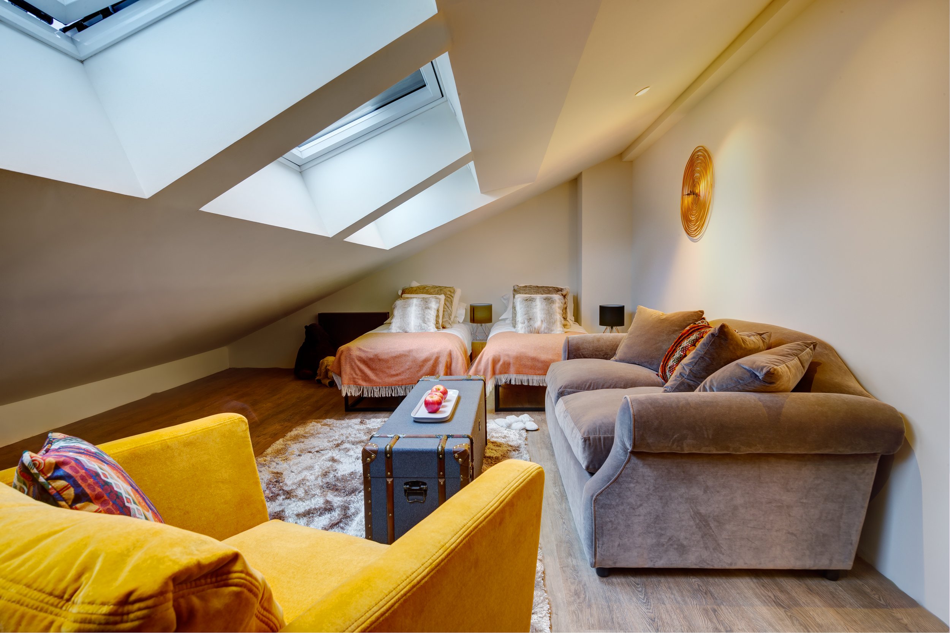
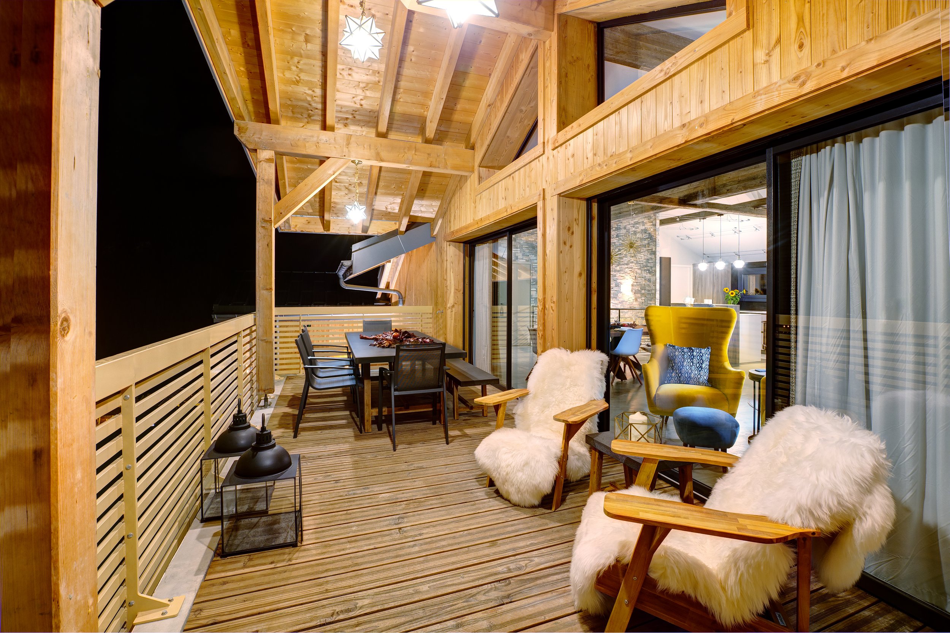
Credits
Mark Weeks - Photography
Giuseppe Amato, AG Home Concept - Kitchen
Cedric Grobel, mycheminee - Fireplace
Chalet Shop - Procurement
Yamadeco - Window Treatments
