Upstairs Downstairs
Complete vertical reconversion of a split-level flat :
interior architecture, bathroom and kitchen redesign, custom furniture, furnishing, lighting, decoration.
“As our family is growing, it was time to redefine what used to be a bachelor home, with an expansive kitchen and diner/dining area in the basement and rarely used reception rooms on the ground floor overlooking the rear garden. We enlisted Marie-Noelle’s space planning expertise to effectively flip the house downside up, bringing the kitchen and dining to the ground floor to create a master suite and den in the basement. Marie-Noelle had great vision for our space and we are very pleased with the end product. She was accessible and responsive throughout our project. She has a great network of suppliers and confidently managed the project. We recommend her highly!”
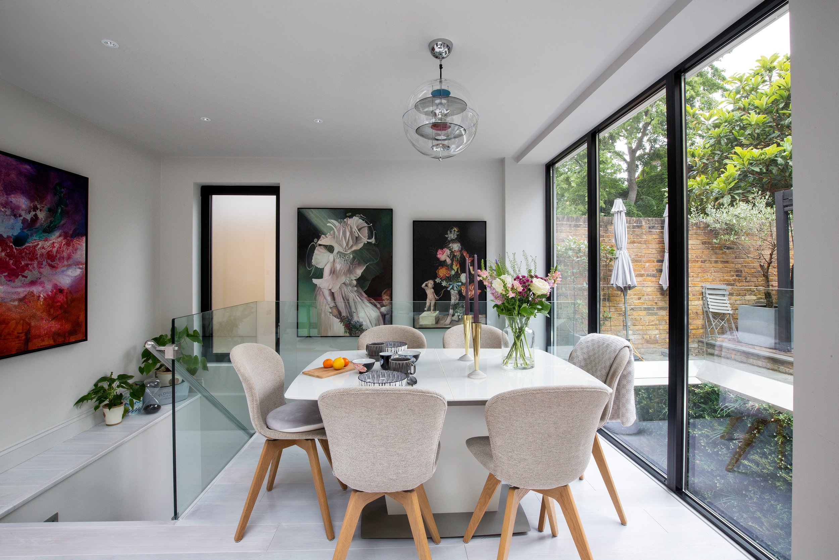
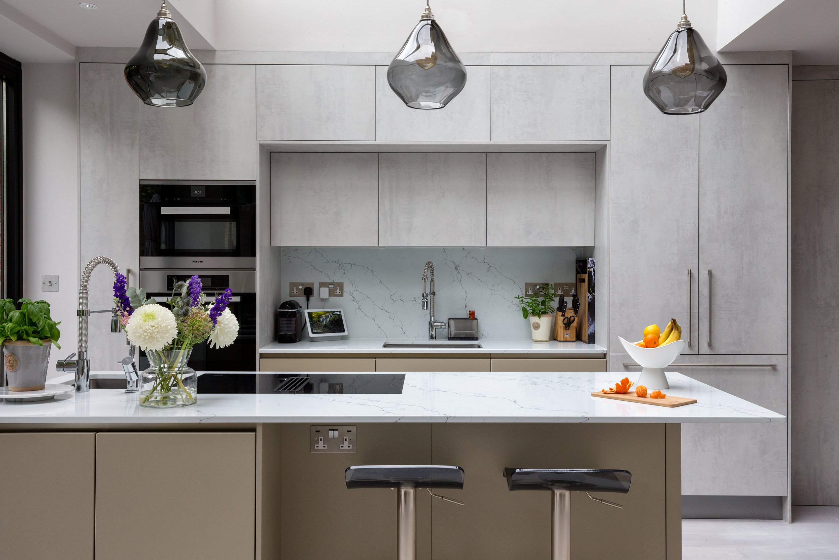
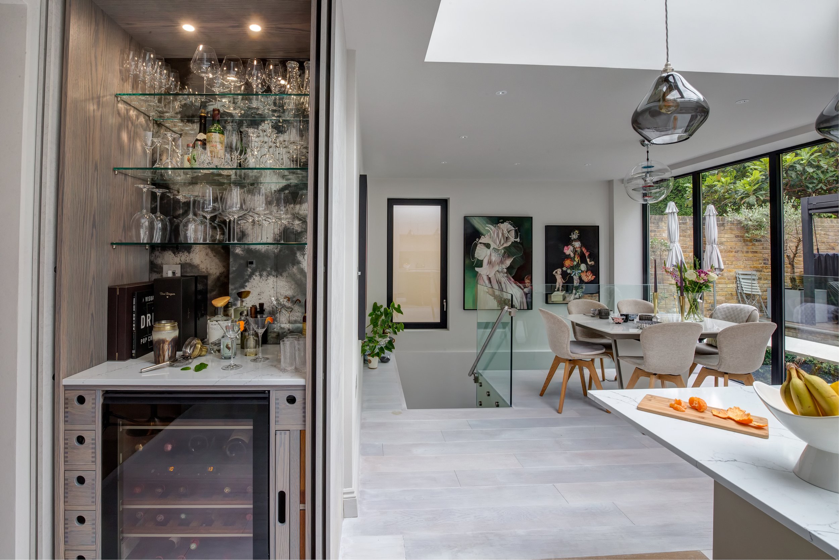
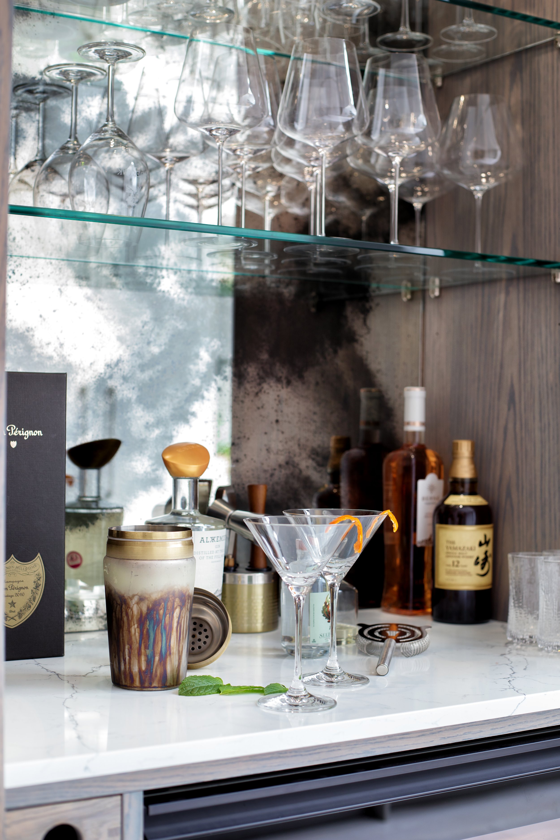
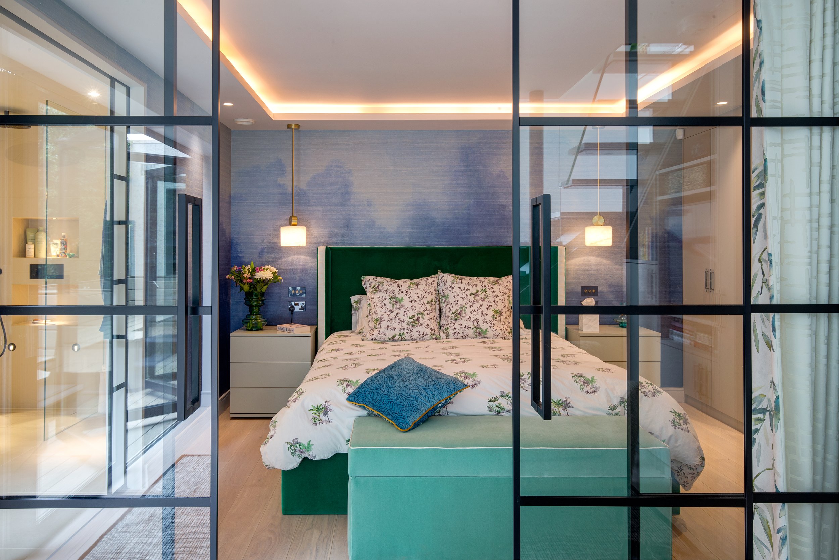
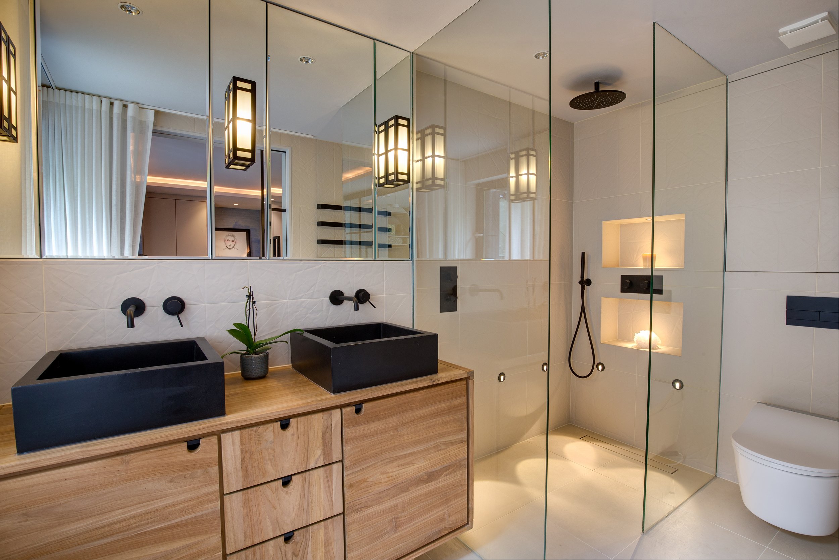
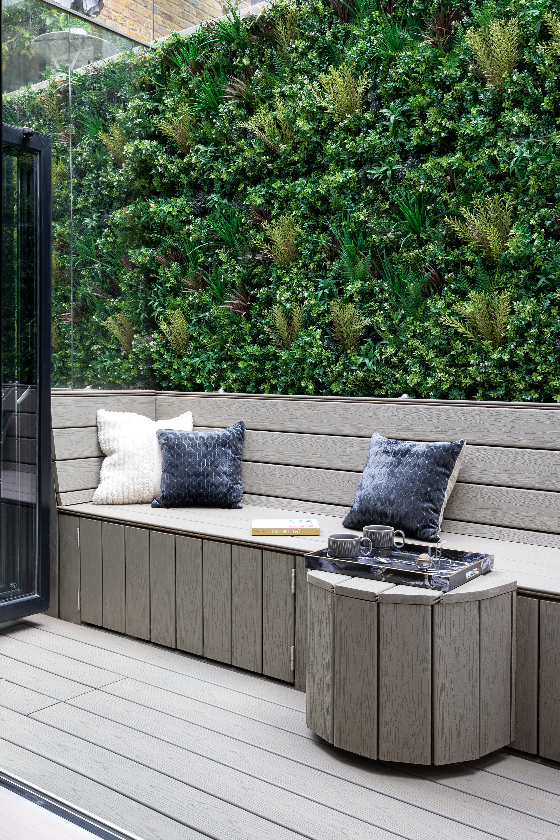
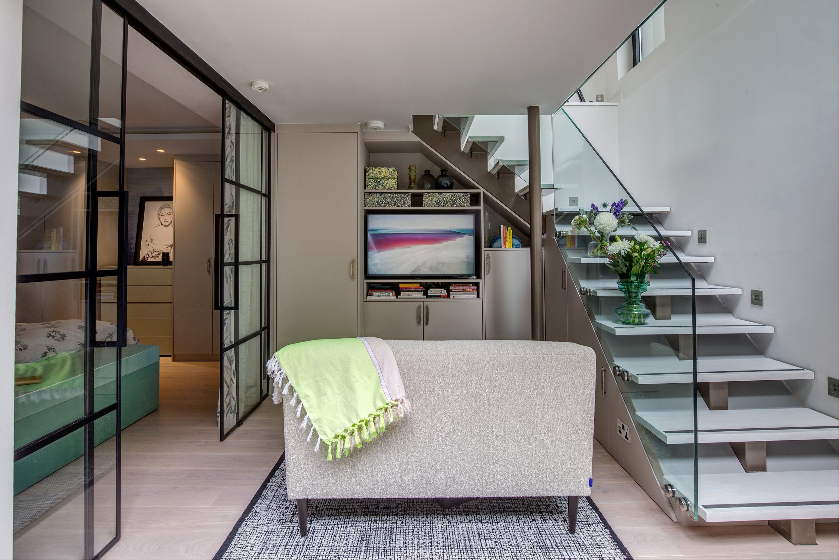
Credits
Mark Weeks - Photography
K&I Kitchens - Kitchen
