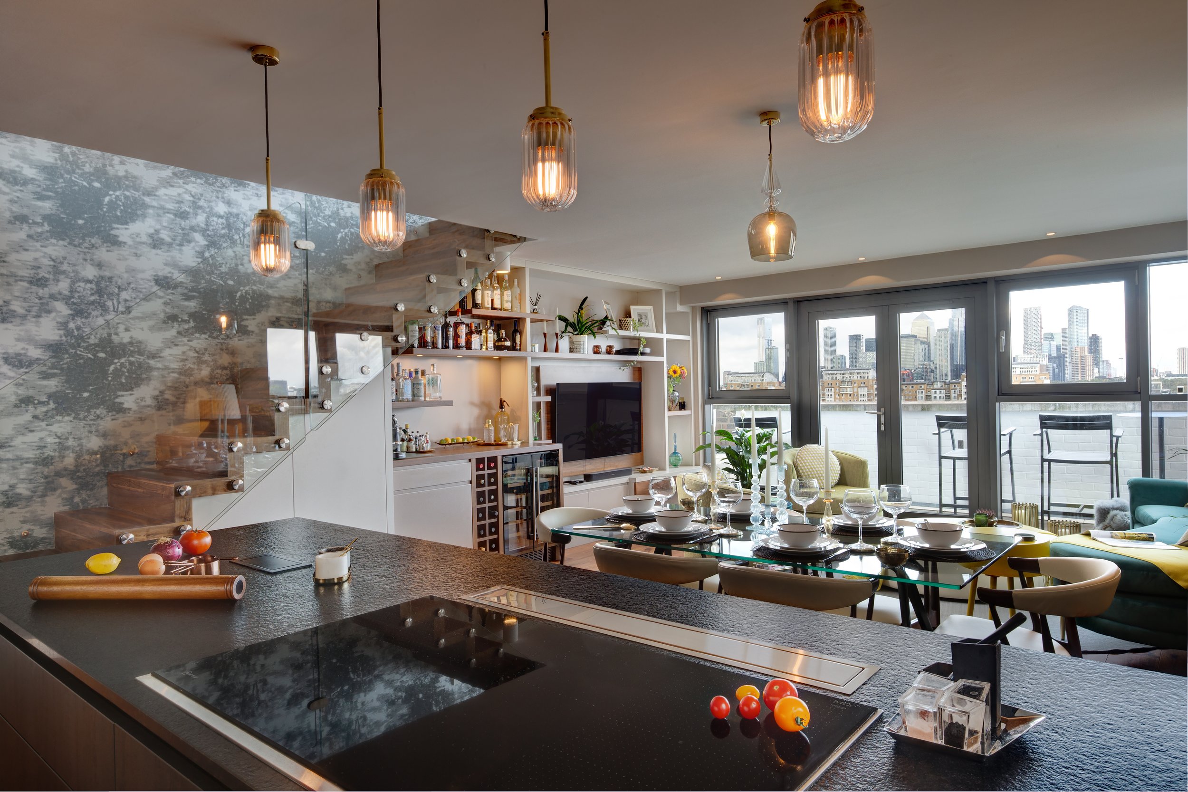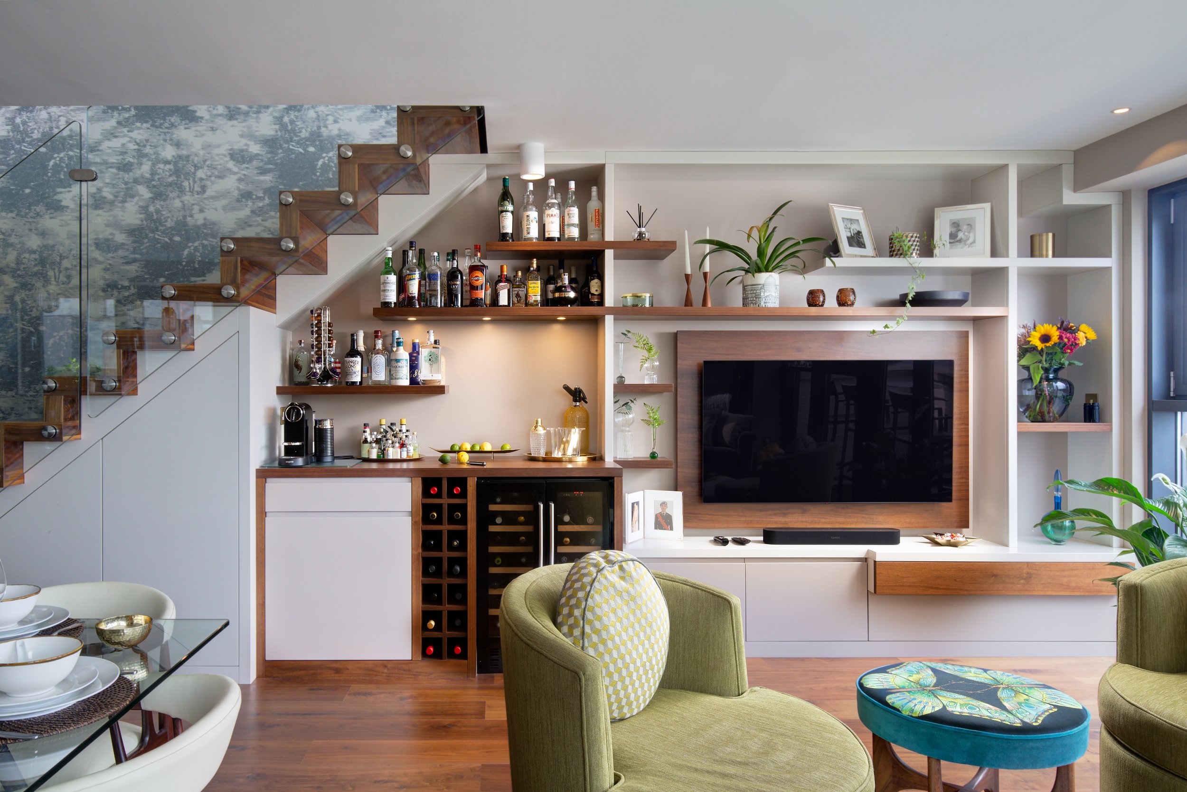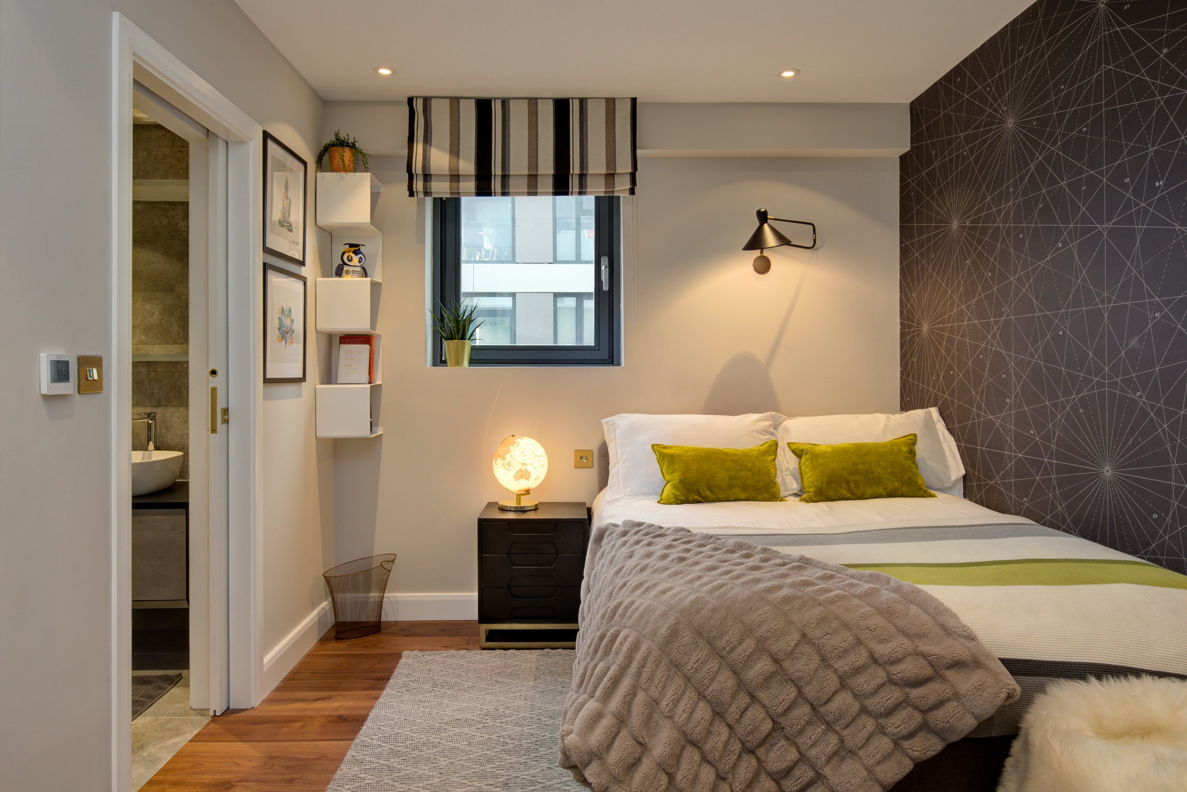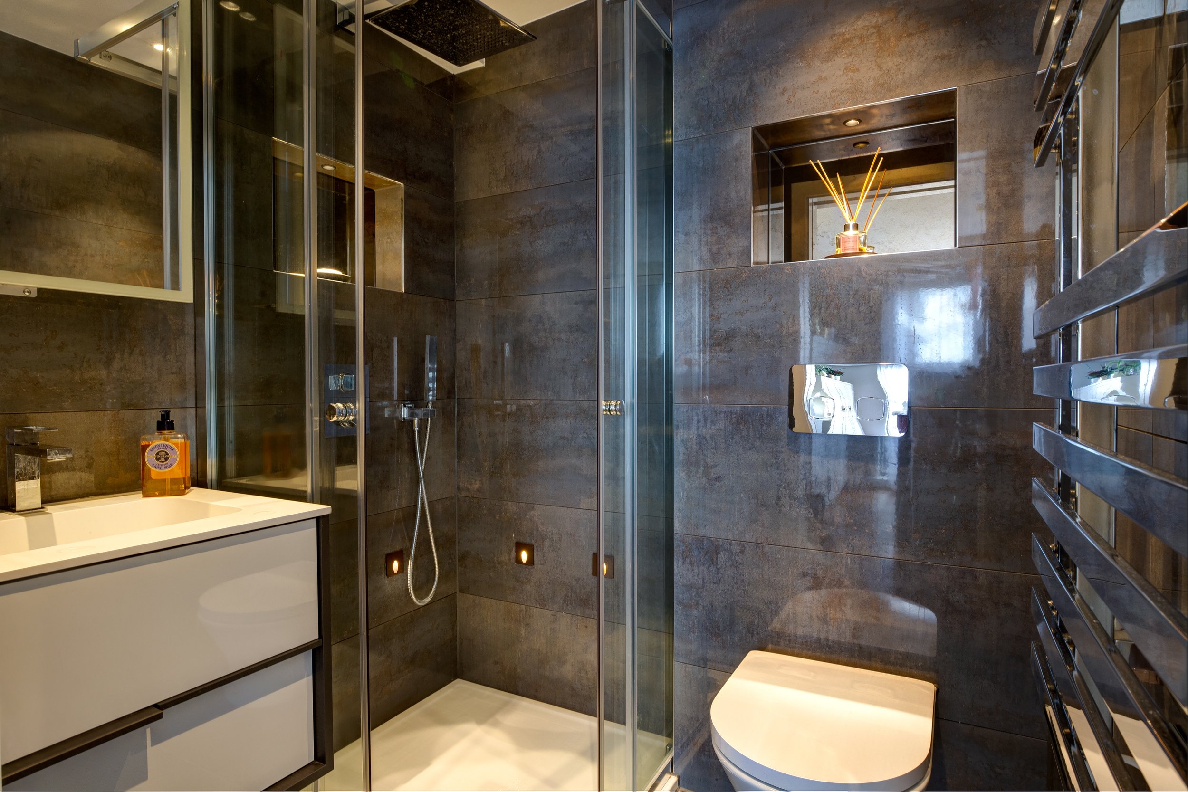Waterfront Downsizing
Complete refurbishment of a purpose-built split-level apartment :
interior architecture, new staircase, custom cabinetry, furnishing, lighting and decoration
“Marie-Noelle was the designer for our project for a full refurbishment of our riverfront apartment. As we intended to use this as a week time only residence, we wanted the apartment to have a night time clubby feel to it. The lighting scheme that Marie-Noelle specified has helped enormously in getting this night time look right, as has the use of textures and colours in the soft furnishings chosen, while still delivering on great use of daytime light too.
Marie-Noelle has transformed the upstairs space from a second living space into a master suite, with a river-facing false bedhead wall and a dressing area and en-suite. The view from the bed is one I shall never tire of!
She also squeezed a lot of functionality into the main open plan area, magically managing to carve out defined spaces for kitchen, dining, living space while leaving just enough room to tuck a bar area under the new staircase.
We bought the apartment as a first stage in downsizing from our large family home, so bedroom space and storage was important, especially for when our children are home from university. I have no idea how she managed it but she packed in lots of storage space into what is a modest sized flat.
All in all the project delivered all that we expected and more!”








Credits
Mark Weeks - Photography
K&I Kitchens - Kitchen
